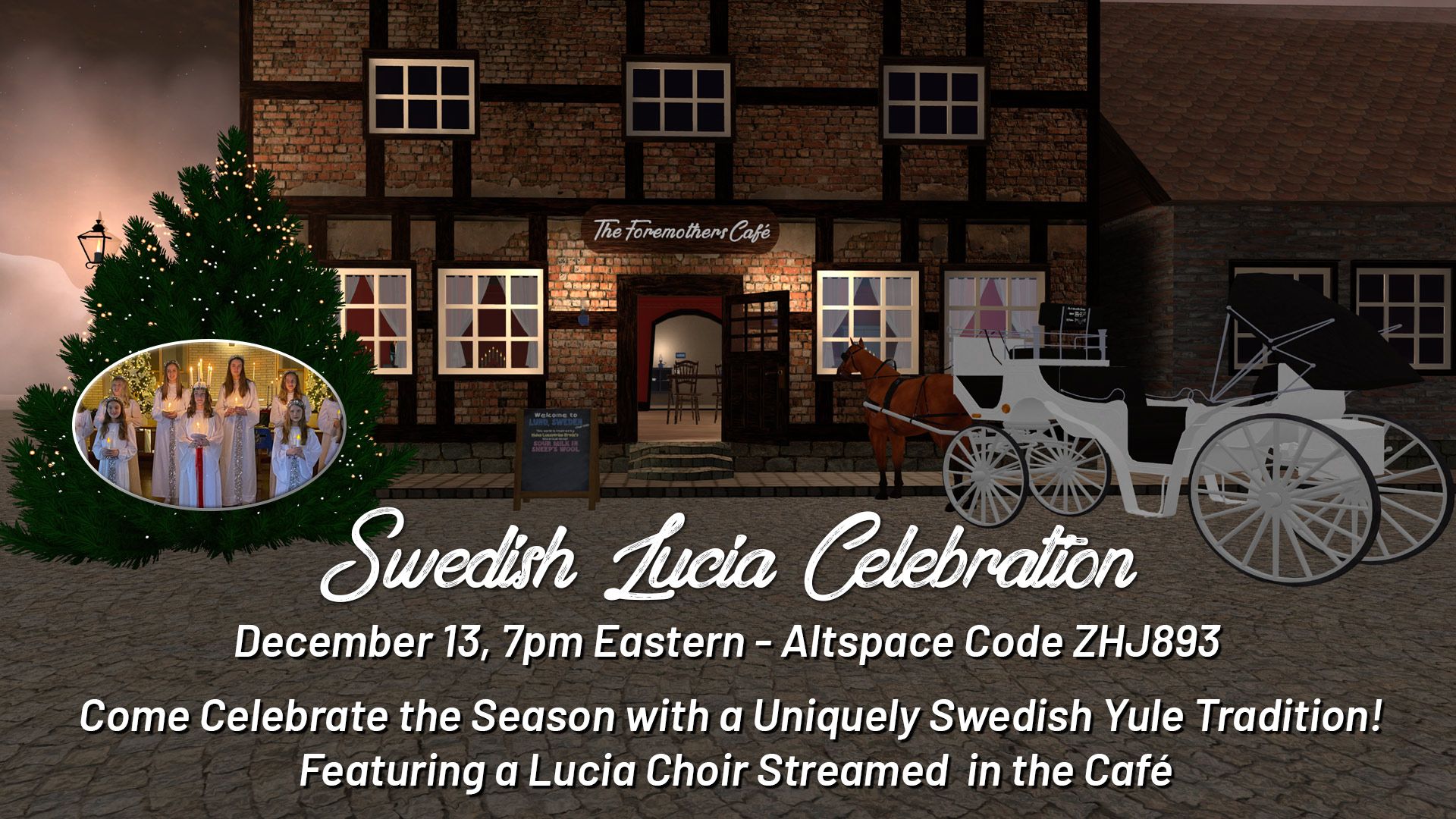We worked with author Helen Lundström Erwin to build out the café depicted in her historic novel, Sour Milk in Sheep’s Wool. Throughout the build process, we sent pictures back and forth with Helen and met up with her in VR to review details. She wanted to accurately capture the historical details – and so did we!
This post is about the behind-the-scenes design process.
To learn more about the Foremothers Cafe itself, please see our project post below:
The Foremothers Cafe »
An Iterative Design Approach
After reading Helen’s book, we started with some of Helen’s drawings where she expressed her vision for the café:
“On the left is the door with a Swedish door handle, we don’t have knobs. The windows are large and airy. Then the counter has a kerosene lamp and a cash register. Below are cookies and breads. The hardest part is the scullery behind the counter. It’s in a separate room and I tried to draw an 19th century oven with burning wood on the left and the baking oven on the right, then burners on top. There should be shelves right as you come in with cookie jars too, Hanna puts the pastries away in those every night.”
-Feedback from Helen Lundström Erwin
Blocking
Every project starts with a blocking phase where we lay out a spatial diagram of the world using basic 3D shapes and flat colors, before adding any real details. Think of this stage like playing with a LEGO set, working out where all of your items will go and how their sizes will relate to one another. Navigation pathways are usually figured out during this stage.
![Author-Helen-Lundtrom-Erwin_VR-frog-cafe_process_blocking1]()
Blocking or "gray-boxing" the café exterior
![Author-Helen-Lundtrom-Erwin_VR-frog-cafe_process_blocking]()
Blocking or "gray-boxing" the café interior
![Author-Helen-Lundtrom-Erwin_VR-frog-cafe_process_blocking2]()
Blocking or "gray-boxing" the café - adjustments to sizing
Modeling & Texturing
Next, we start modeling and texturing out the details to get a better feel for how the space will eventually look. Gone are the flat colors and simple shapes, replaced with rich PBR materials and more realistic modeling. For example, the exterior of the building here is now adorned in some lovely worn down moss-covered bricks then finished with a Tudor beam style wood trimming.
Even the furniture styles were modeled directly after historical photos provided to us by Helen. Here you can see how we strive to keep our models as low poly as possible while still allowing the correct details to shine through the finished product.
![Author-Helen-Lundtrom-Erwin_VR-frog-cafe_process_Modeling3]()
Modeling the cafe's chairs
Sometimes it’s necessary to send very crude sketch drawings to the client, just to keep them on their toes. Really, though, it’s a fantastic way to quickly plan out where future features will be set up. Here you can see us planning out the back wall arrangement.
![Author-Helen-Lundtrom-Erwin_VR-frog-cafe_process_blocking7]()
mockups of details to add: Display case, cabinets
![Author-Helen-Lundtrom-Erwin_VR-frog-cafe_process_blocking8]()
mockups of details to add
Helen was adamant about certain things being included. A kitchen sofa, something we’d never even heard of until this build, was definitely on that list. We based our model off of some photos provided once again; however initially there was scaling troubles as we made it too big. You know, comfortable? Apparently these things are teeny!
![Foremothers-Cafe_VR-Author_Helen-Erwin-cause-christi-Sour_milk_sheeps_wool (18)]()
Kitchen Sofa with books and coffee; table and chairs
“Anette slept in one. You can pull out the front and sleep inside, notice the extra legs. Or you’ll sleep on top. That’s why there were kitchen sofas in a couple of non kitchen places in the book. They’re everywhere. We have one in our cottage in Sweden too”
-Feedback from Helen Lundström Erwin
The Scullery
Also on the list, naturally, was the “Scullery” which is the room where the baking happens. This was yet another unfamiliar Swedish term we learned on this project! We really got a good historical education during this build thanks to the keen input from Helen herself.
1. I like the scullery, but can the walls be painted plain white, or off-white please. I would like the oven and the baking going on there to be the most visible. Swedish architecture is very plain. Hanna was quite radical painting the walls red like she did. Like the way the ceiling is now would be perfect, that kind of off white color, and flat and plain. Also can there be a window in there? If it’s too late to add, it’s ok if it can’t.
2. I like the stove, (it’s blue!) but I’d prefer a black regular stove like they had back then.
-Feedback from Helen Lundström Erwin
![Foremothers-Cafe_VR-Author_Helen-Erwin-cause-christi-Sour_milk_sheeps_wool (9)]()
Arched entry to the scullery in the back of the café
![Foremothers-Cafe_VR-Author_Helen-Erwin-cause-christi-Sour_milk_sheeps_wool (25)]()
"These crisp-breads you can even buy at Whole Foods, and come in round packages and have holes in them. They hung them in the ceiling like this on the big peal"
![Foremothers-Cafe_VR-Author_Helen-Erwin-cause-christi-Sour_milk_sheeps_wool (29)]()
Wood stoves in the scullery
![Foremothers-Cafe_VR-Author_Helen-Erwin-cause-christi-Sour_milk_sheeps_wool (28)]()
"They're as big as paddles, and used to pull breads out of the oven, so you could stand far back and safely away from the flames."
Every detail was precise- even down the cookies!
Frog Cookies
![frog-cafe-process-cookies-coffee]()
First draft of the Frog cookies
“This is all so amazing!! Wow, incredible. I can’t believe it, it looks so real. And we’re going to be able to go in there!! <3 I only have two pieces of input, I don’t think the cookies would be green. Could you make them with a regular dough color, and then with just the green mint leaf on top? Swedes don’t use a lot of food coloring, but maybe with just a hint of a green tint in the dough color?”
-Feedback from Helen Lundström Erwin
![Author-Helen-Lundtrom-Erwin_VR-frog-cafe_process_cookie-cutter]()
A frog shaped cookie cutter
![Foremothers-Cafe_VR-Author_Helen-Erwin-cause-christi-Sour_milk_sheeps_wool (30)]()
Preparing frog cookies in the scullery
![frog-cafe-cookies-vr]()
Frog cookies with mint leaves
![Author-Helen-Lundtrom-Erwin_VR-frog-cafe_process_flowers]()
Time to model some flowers!
![Author-Helen-Lundtrom-Erwin_VR-frog-cafe_process_Modeling7-floorplan]()
The world is starting to come together!
“This is the most Swedish flower combination there is. I’m very partial to cornflowers”
-Feedback from Helen Lundström Erwin
![Foremothers-Cafe_VR-Author_Helen-Erwin-cause-christi-Sour_milk_sheeps_wool (23)]()
Helen asked for specific flowers on the tables: cornflowers, poppies and daisies
Helen even drew the mural that was painted on the wall of Hanna’s café during the story!
“We’re right in the time of change, so there is a mural of a 1900 automobile, a 1915ish automobile T-Ford outside, and a horse and buggy too. It’s perfect.”
![Foremothers-Cafe_Event_VR-Author_Helen-Lundstrom_Erwin-Sour_milk_in_sheeps_wool (4)]()
Christi's avatar drives around the world- watch out, she'll honk at you!
![Foremothers-Cafe_VR-Author_Helen-Erwin-cause-christi-Sour_milk_sheeps_wool (20)]()
Banner: Lund's Suffrage Society - Votes for Women.
![Foremothers-Cafe_VR-Author_Helen-Erwin-cause-christi-Sour_milk_sheeps_wool (8)]()
Display case full of baked goods
![Foremothers-Cafe_VR-Author_Helen-Erwin-cause-christi-Sour_milk_sheeps_wool (22)]()
"Hanna would use kerosene lamps and candles. They did have electricity since the café is here around 1915-1918 or so, but Hanna doesn't have it yet, and not everyone does."
![Foremothers-Cafe_VR-Author_Helen-Erwin-cause-christi-Sour_milk_sheeps_wool (19)]()
Newspaper clipping described in the novel about the Frog Café
![Foremothers-Cafe_VR-Author_Helen-Erwin-cause-christi-Sour_milk_sheeps_wool (17)]()
Reading corner of the Café
![Foremothers-Cafe_VR-Author_Helen-Erwin-cause-christi-Sour_milk_sheeps_wool (14)]()
Cabinet full of copies of Helen's books
![Foremothers-Cafe_VR-Author_Helen-Erwin-cause-christi-Sour_milk_sheeps_wool (15)]()
Cabinet full of copies of Helen's book: Sour Milk in Sheep's Wool
Once all the details were in place, Helen held a Grand Opening ribbon cutting event in AltspaceVR!
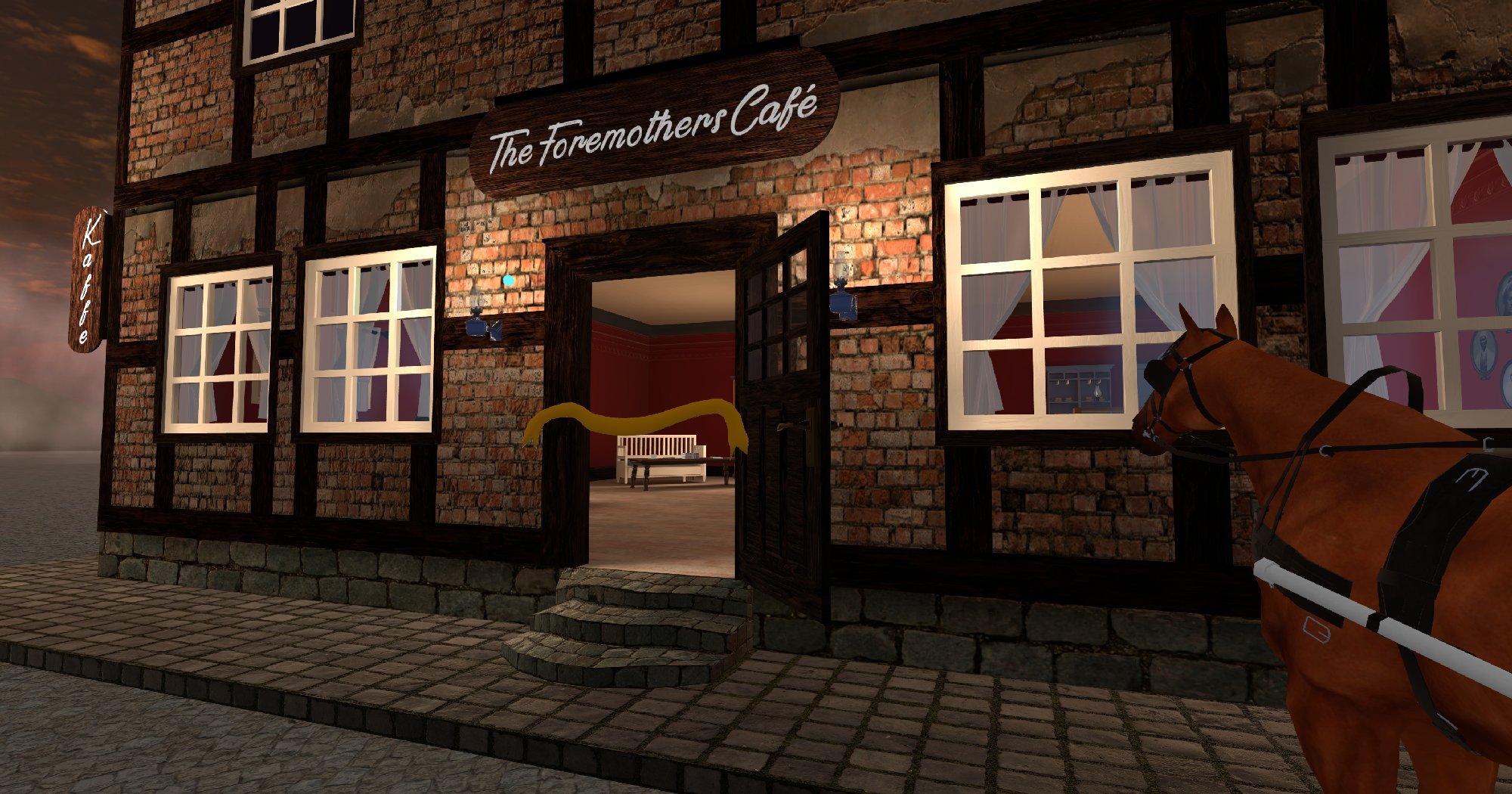
Foremothers Cafe Posts:
-
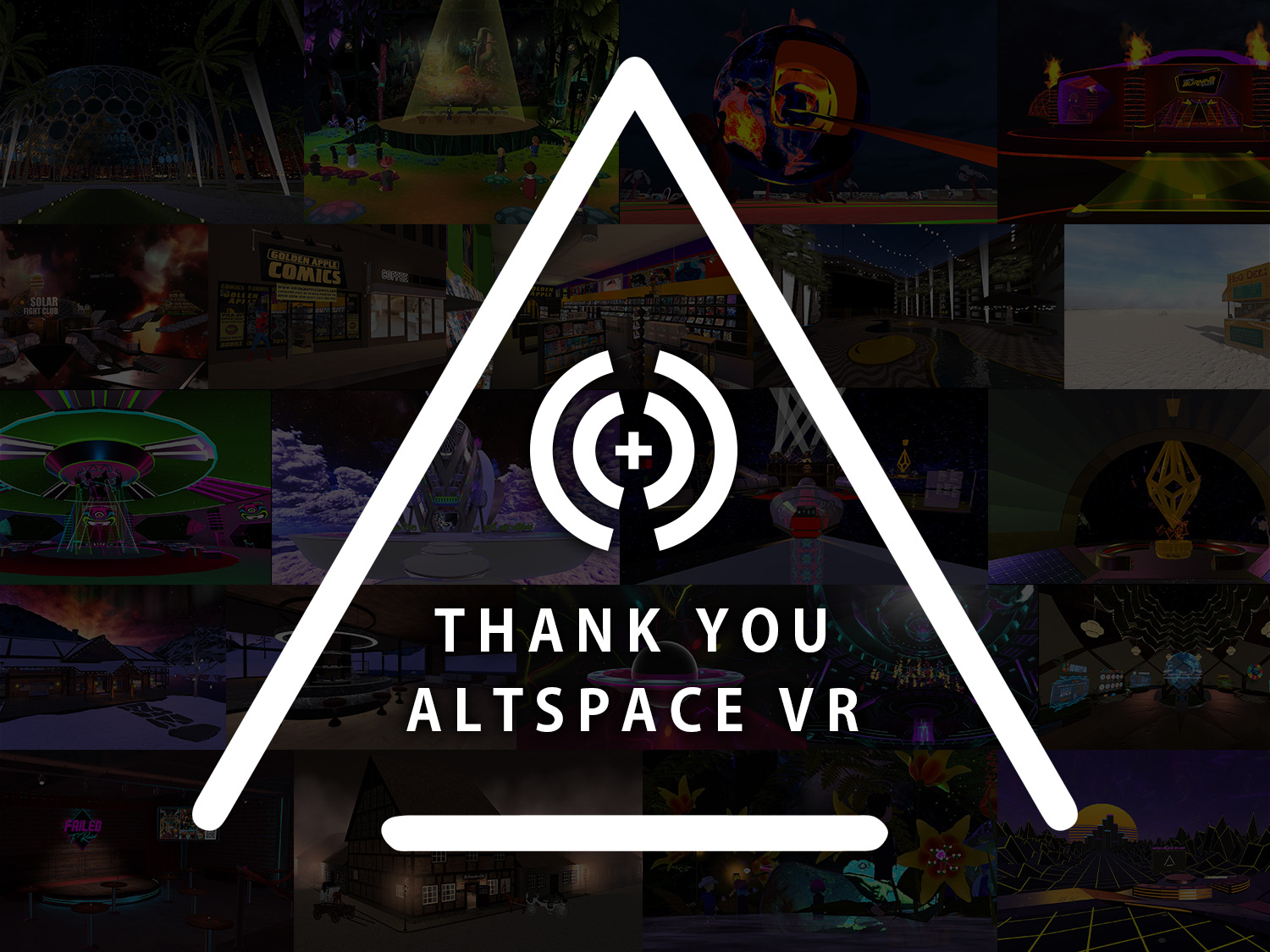
-
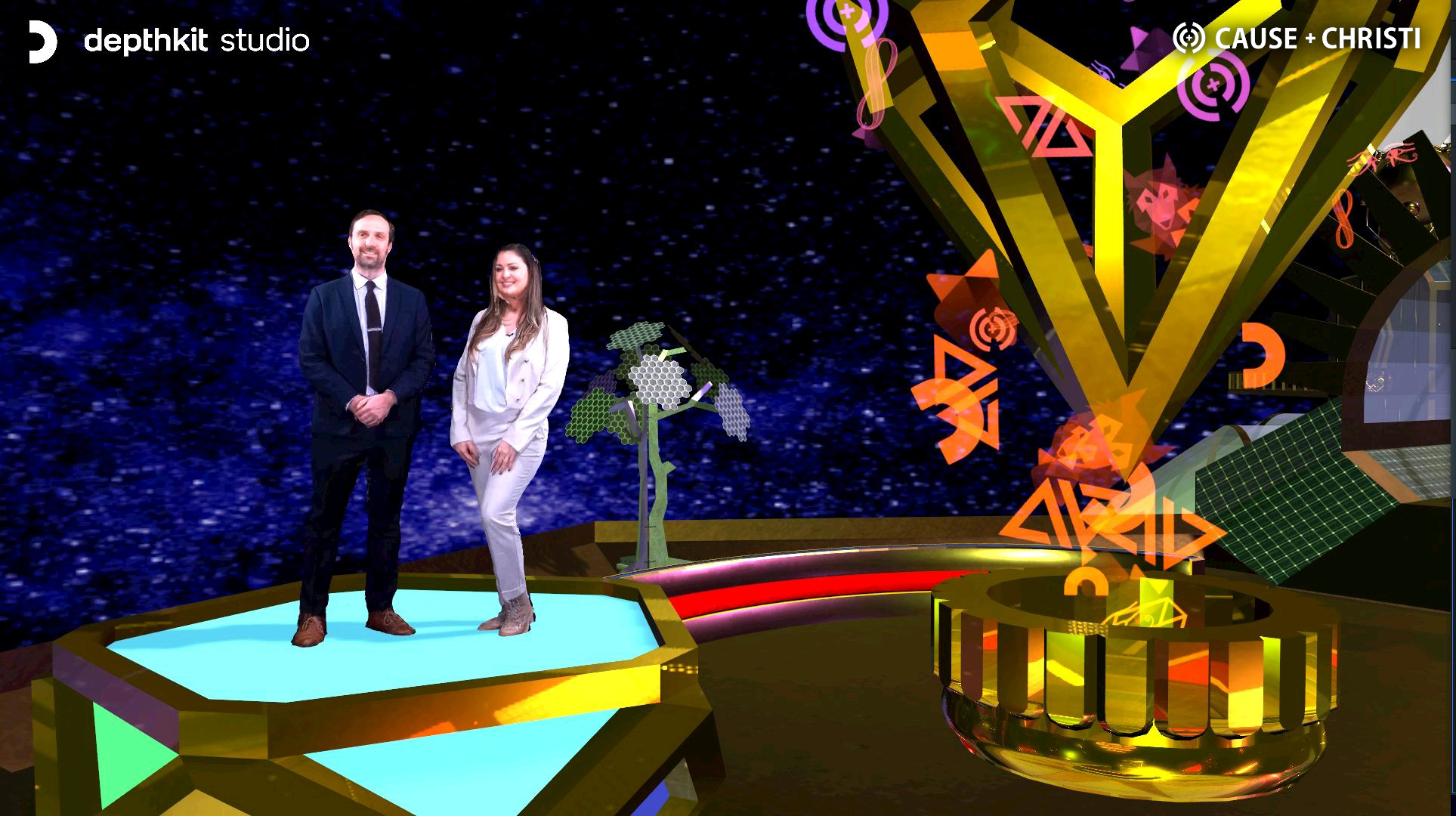
-
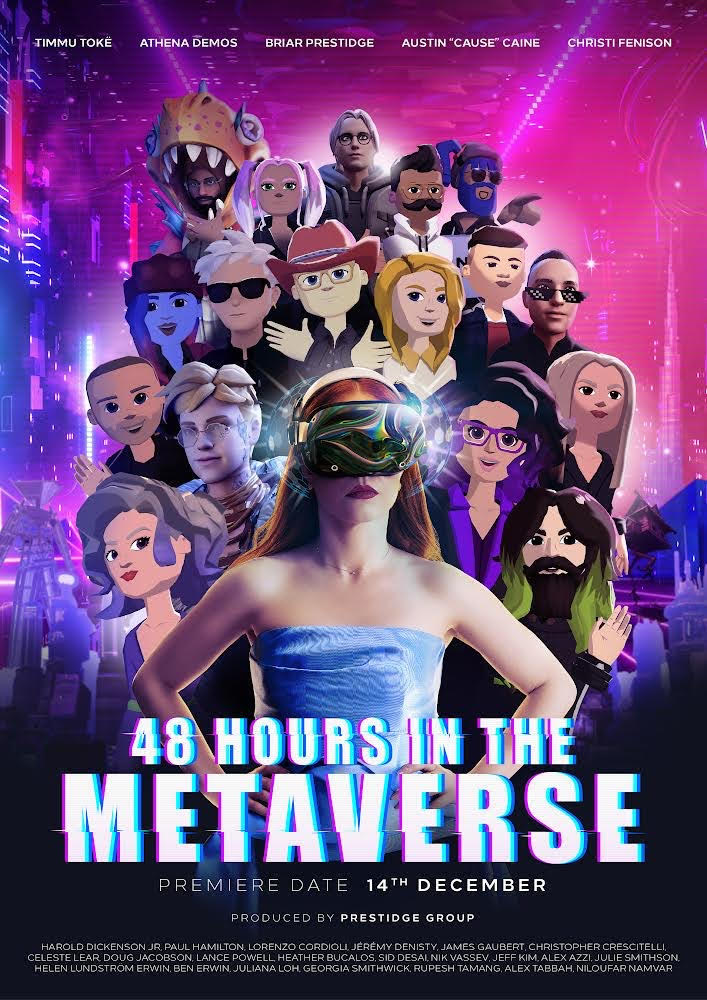
-
